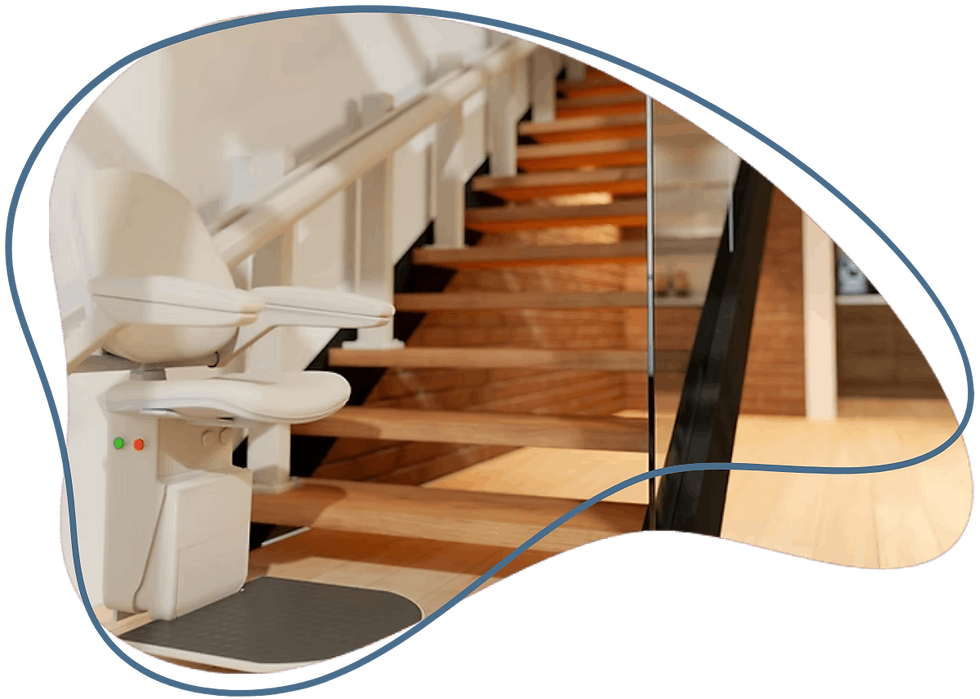
Our Home Adaptation Services
Transforming Homes for Greater Accessibility
We offer comprehensive support to guide you through the process of adapting your home. Our team will assess your eligibility for available grants, helping you understand the criteria and ensuring you meet the necessary requirements. From start to finish, we manage every aspect, simplifying what can feel like a complex process.
.png)
Stairlifts & Access Improvements
Our Adaptations team understands how important independence can be for our clients, their families, and support networks. The ability to easily and safely enter and exit a home is an essential part of that independence. Wheelchair access and the ability to move freely within and around the home are often the first steps towards achieving a greater sense of freedom and self-sufficiency.

Accessible Kitchen Adaptations
We specialise in creating bespoke kitchen layouts that are tailored to your specific needs and the dimensions of your home. Our adaptations focus on combining accessibility with style, ensuring your kitchen is both functional and visually appealing. Key features of our kitchen adaptations include:
Lowered countertops for easy reach whether seated or standing.
Pull-out drawers and shelves for enhanced storage access.
Cupboards and appliances strategically positioned for convenience.
Non-slip flooring and rounded edges to improve safety.
.png)
Home Extensions
Home extensions can significantly enhance the quality of life by providing additional space and facilities tailored to specific needs. Modern adaptations do not have to compromise on style. Thoughtful design ensures that accessibility features blend seamlessly with the overall decor of the home, creating a space that is both practical and visually appealing.
Home Refurbishment & Adaptations
Undertaking a full house refurbishment to accommodate the needs of individuals involves comprehensive planning and modifications. These adaptations aim to create a safe, accessible, and comfortable living environment that promotes independence and enhances quality of life.
.png)
.png)
Specialist Workforce
We have developed working practices to suit every eventuality. We employ our own surveyors and have close working relationships with fully qualified occupational therapists. All installation work is carried out by skilled and experienced builders, plumbers and fitters and carefully monitored and checked by fully qualified and specially trained staff before the works are signed off.
Computer Aided Design
We utilise advanced software to accurately design and visualize how new equipment will fit within your living space. This cutting-edge technology allows you to see a clear, 2D representation of the room's layout and features on-screen, ensuring you’re completely satisfied with the design before any work begins.
.png)
Occupational Therapist Assessment
To determine the necessary adaptations for your home, you will need to undergo an assessment by an Occupational Therapist. This assessment will evaluate your needs and identify the modifications required to support your independence and safety. If you are an adult in need of assistance, you can contact social care services at 0300 123 4042 for further support.

For What Purpose is the Disabled Facilities Grant Intended?
The Disabled Facilities Grant is available to people who are registered, or registerable, as disabled. The grant helps adapt a person’s home to make it more suitable for disabled people to live in and manage more independently.
Stair-lifts, level access showers and access works are among works which can be considered.
The grant is means tested on the applicant and their partner unless you are in receipt of an income related passporting benefit.
Children under 16 or young people up to their 20th birthday, if the parent/guardian is still entitled to Child Benefit, are not means tested.
Owner occupiers, tenants and landlords can apply on behalf of tenants.

.png)